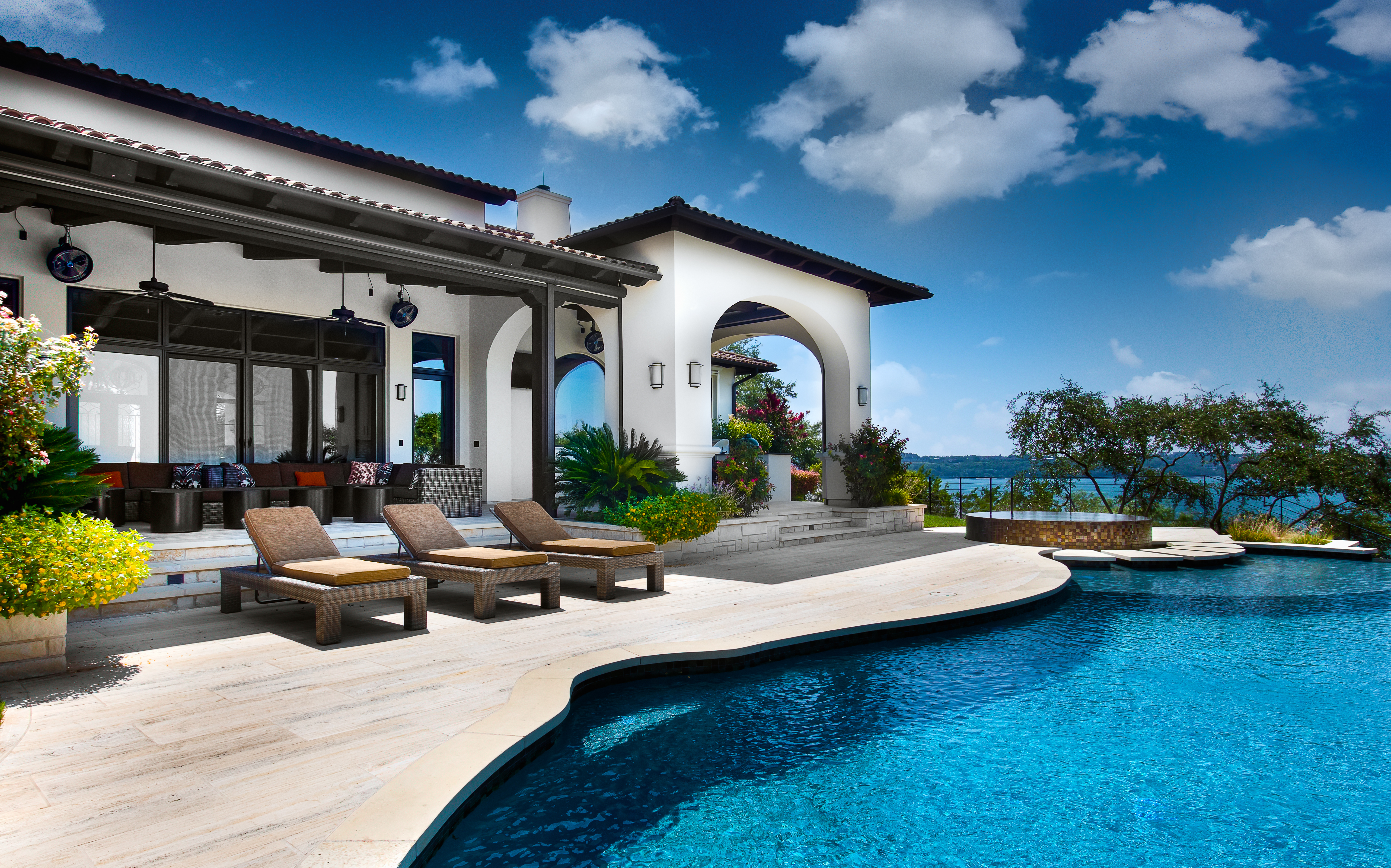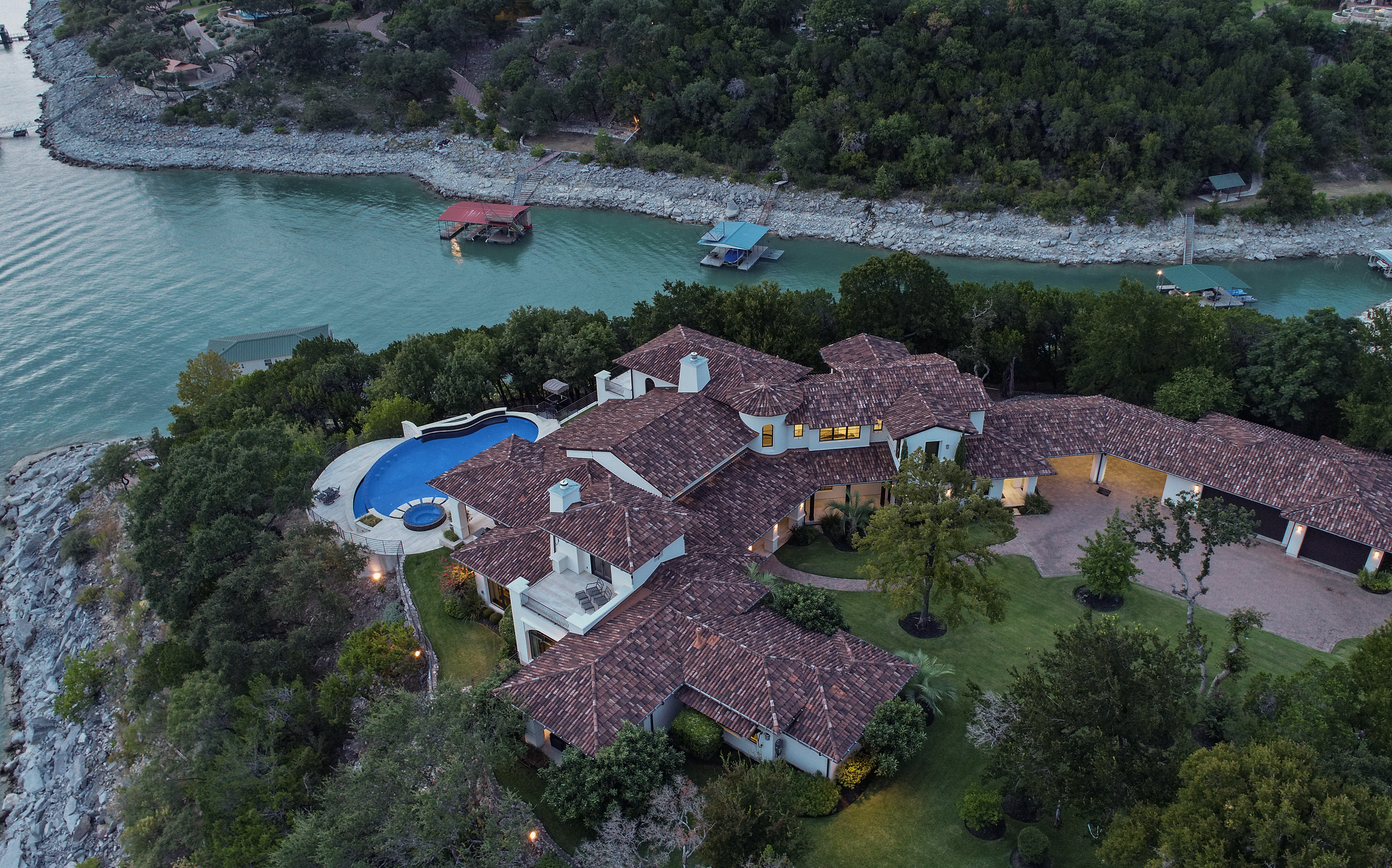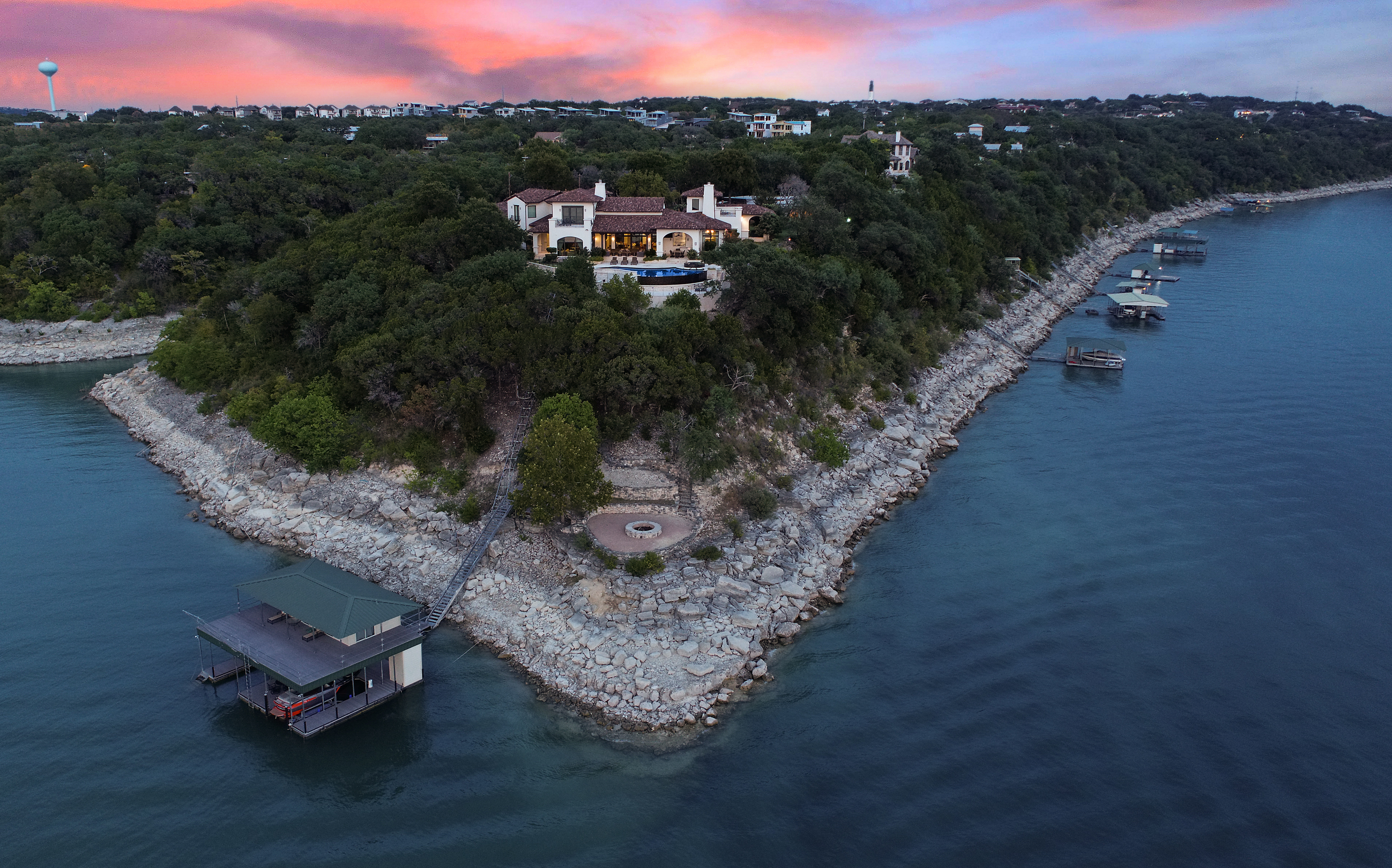


Details
Lot
5.115 acres (TCAD)
Peninsula setting with 1000+/- feet of deep water shoreline, Lake Travis main body & protected cove.
Double Gated entry for extreme privacy & security. Only one neighboring property.
Home
Architect ~ Kai Geschke, Builder ~ Pete Wyeth
Contemporary, Luxury Architectural Design
7,738 square feet, HVAC conditioned (Floor Plan Graphics)
2,876 square feet, outdoor living areas, under roof (Floor Plan Graphics)
5 Bedrooms
6 Full Bathrooms
2 Powder rooms
2 living areas
Game room, with attached Media Room
Hearth room off of Kitchen
Study/Library
Observation level with balcony above study
3 Bay, 1,276 square feet climate-controlled garage (fits 4 tandem)
2 car breezeway
Infinity edge pool, infinity edge spa
Fully automated by Savant Audio Visual System, TV, sound, lighting, security cameras.
Automatic black out screens and outdoor sun shades
Misting system
Landscape irrigation draws from lake water
Generator to power home in case of power outage
Boat Dock
Tram and stone stairway to boat dock
493 Square feet Air conditioned dock living quarters. (Grandfathered, no more will be allowed on Lake Travis)
Full bathroom
Kitchen Bar
2 boat slips, 1 with hydro hoist, electric jet ski ramp
Automatic insect misting system
Huge entertaining fire pit at peninsula point of shoreline
